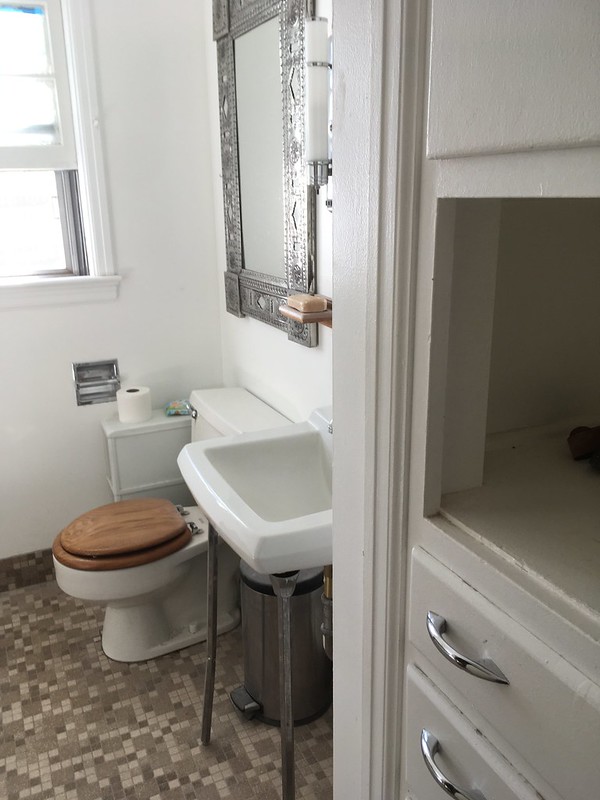Here is the right side of my bathroom with large built-in linen cabinet, old fashioned sink, and toilet. I am keeping the linen cabinet because the heating vent for the bathroom is right under the sink. I don't have the money for a custom cabinetry sink/vanity that would work with that vent.
You can also see the soap dish mounted on the wall. It is one of two very small wooden shelves mounted on either side of the sink. The one not shown had holes for toothbrushes and for a glass and was not really useable. Originally I was going to keep this square tile floor. It's neutral and fine.
Another view of the built-in. I love the open space that works like a countertop for me.
Please excuse the mess. The flamingos were brought in from off the front porch so that they could take a shower before being stored in the basement for the winter. This is the left side of my bathroom, a tiled shower is the first thing on the left and is not visible in this picture, then the bathtub which I cover with a painted piece of wood since I don't use it often. I now have the tub filled with packing material to better support the plants and blue/green glass collection sitting on top. You can see the mauve/beige square tiles behind the plants/flamingos on the left. That is the same tile that is/was used in the shower.



No comments:
Post a Comment